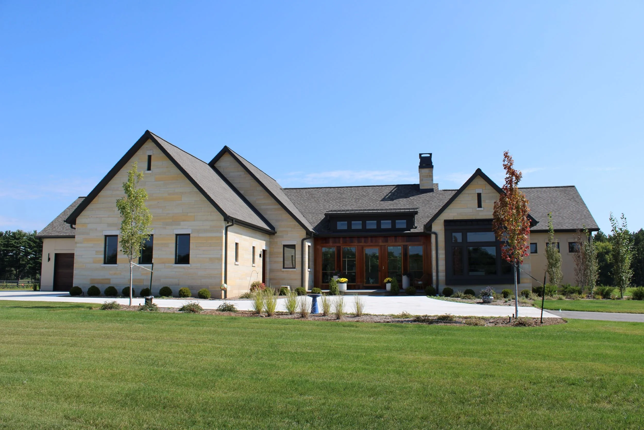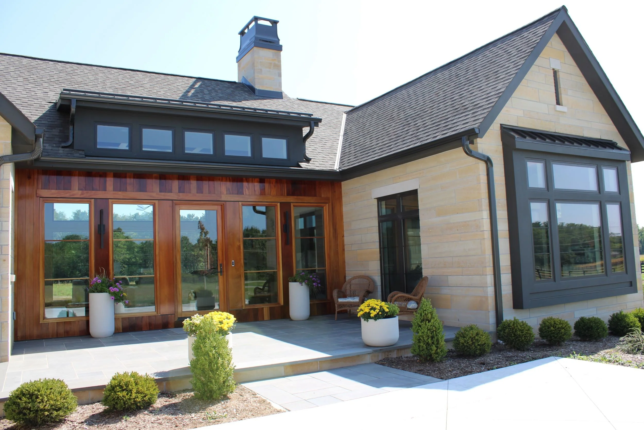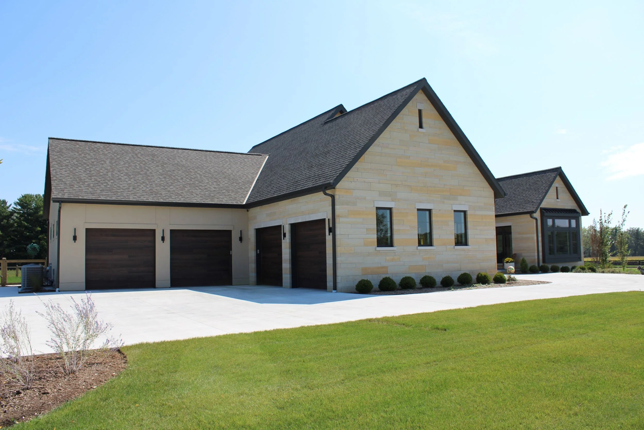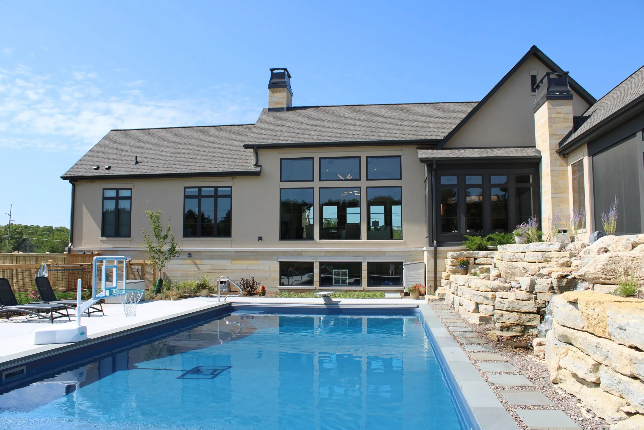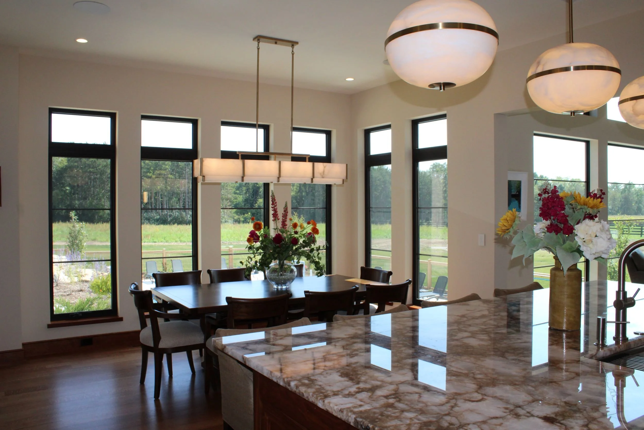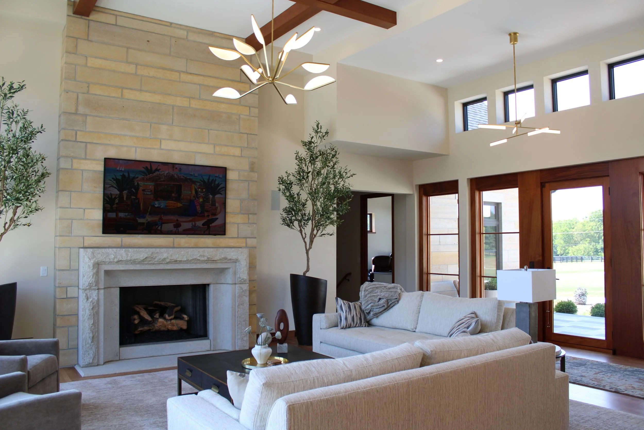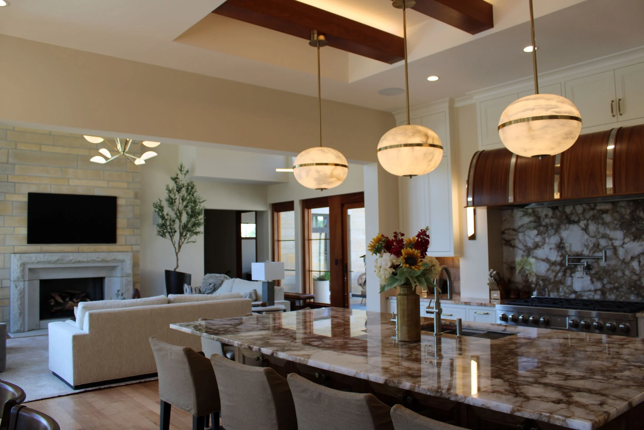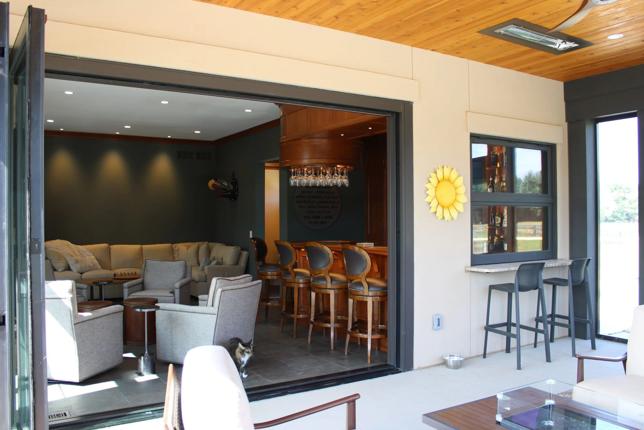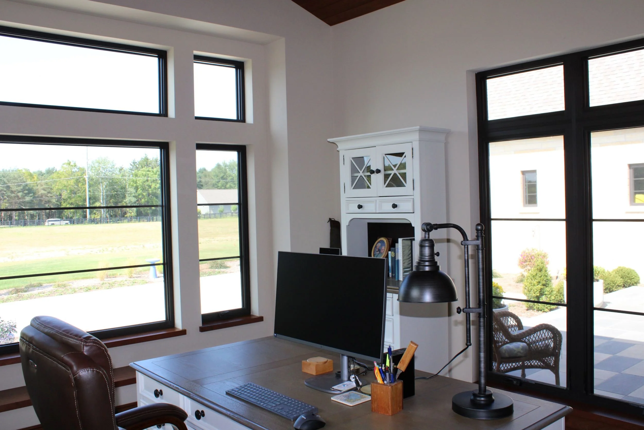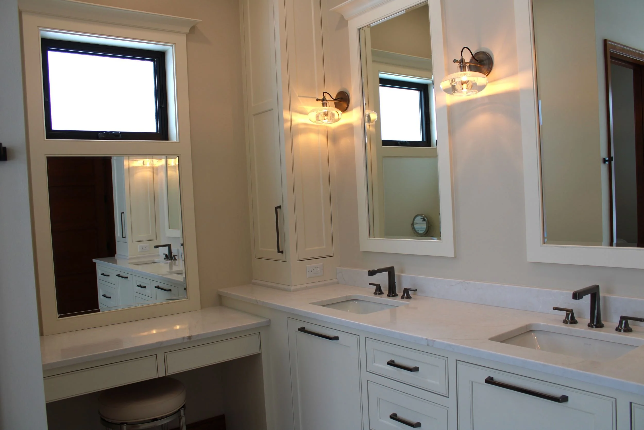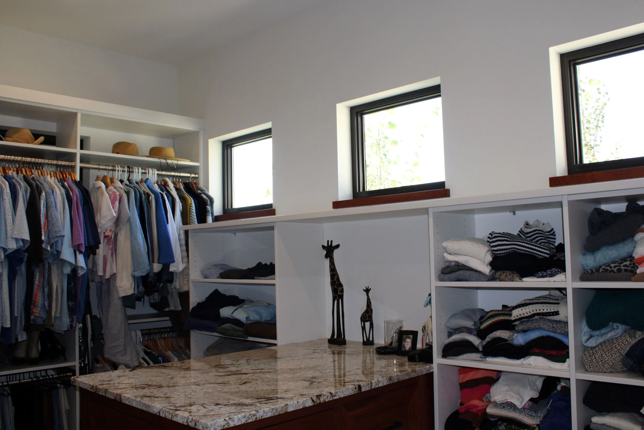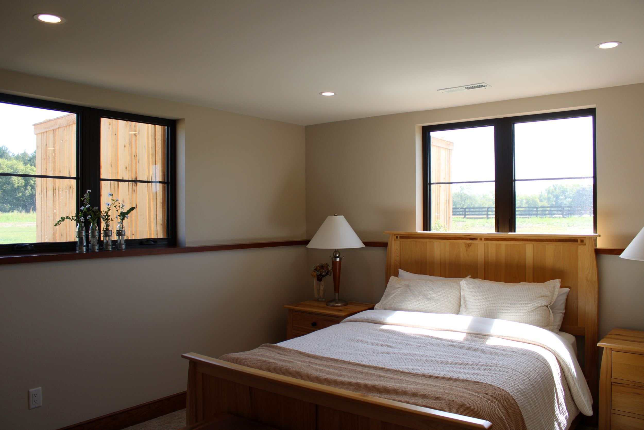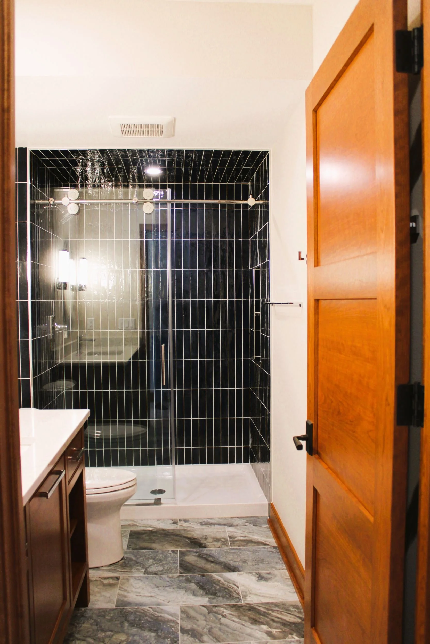Wide Open Spaces
Custom Home
This striking home’s transitional architecture blends classic, traditional elements with contemporary features to create a comfortable and balanced aesthetic. Capturing passive solar energy was a priority for these clients, who chose to build their forever home surrounded by wide open spaces.
Walls of windows throughout let the light shine in, embracing the tranquility of country living, showcasing water and prairie views. The alluring swimming pool is a focal point visually and socially.
The home was designed to accommodate living on one level, although there is a well-appointed lower level. One of the key characteristics is a floor plan that promotes flow and connectivity and seamlessly combines indoor and outdoor living spaces.

